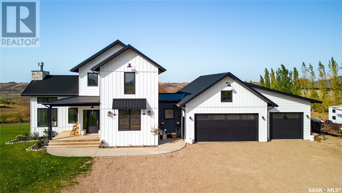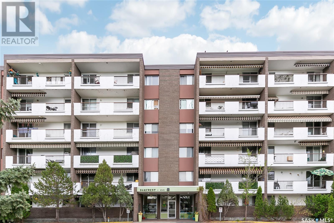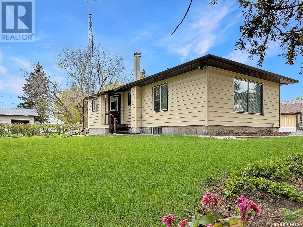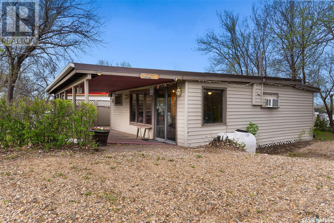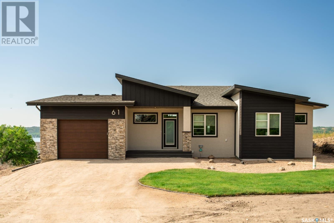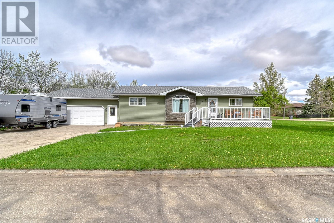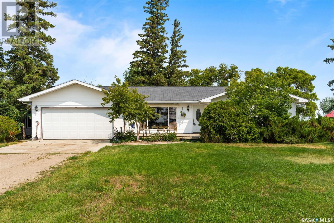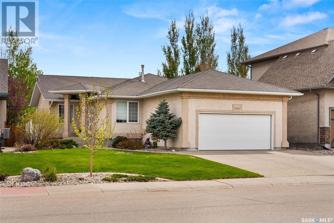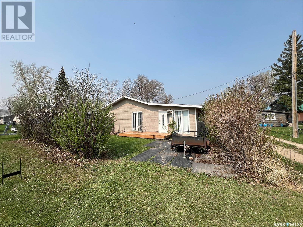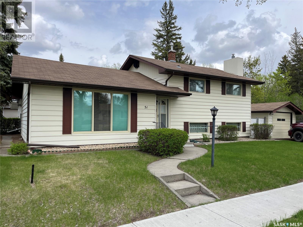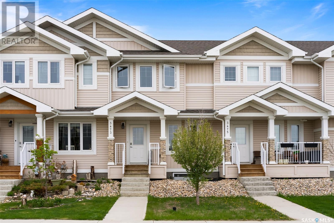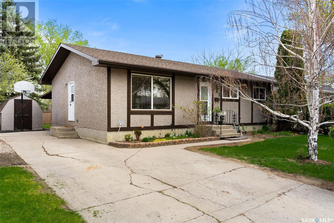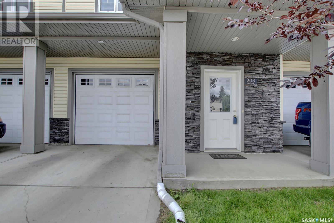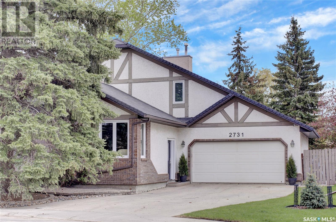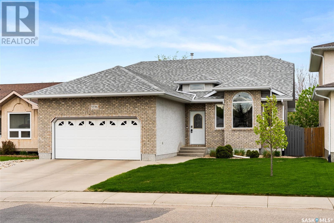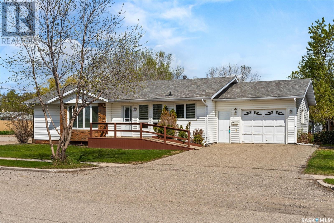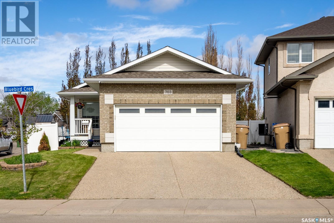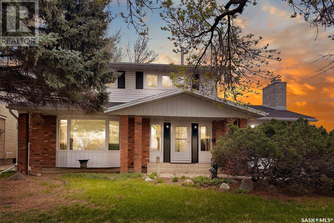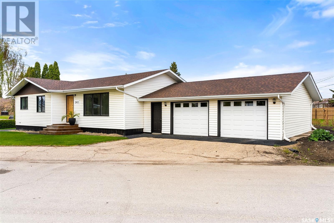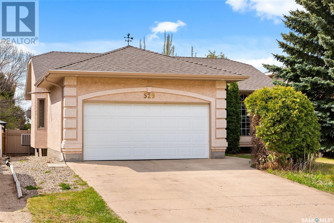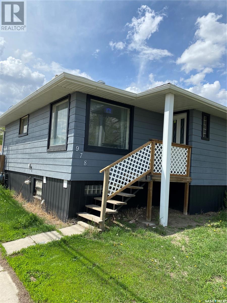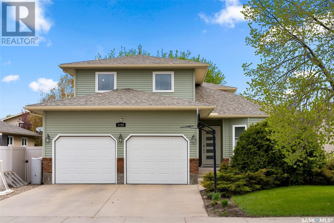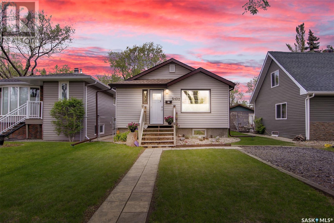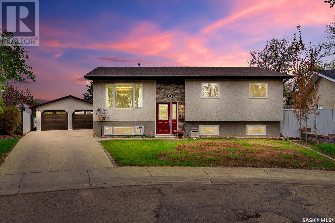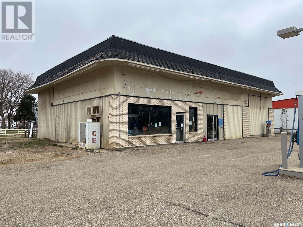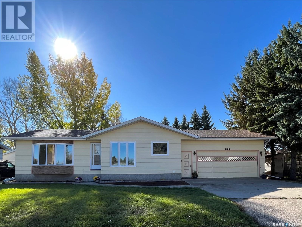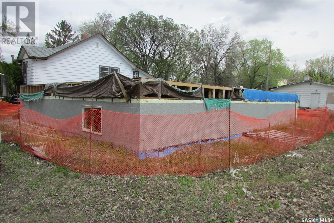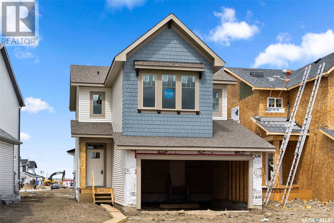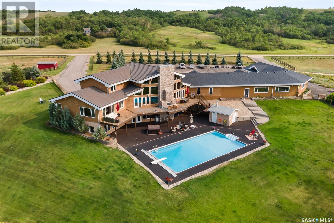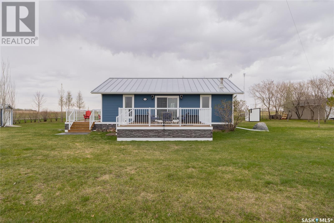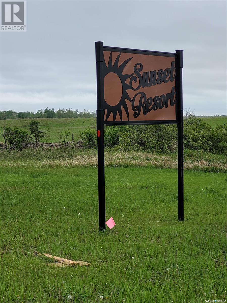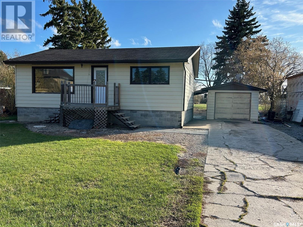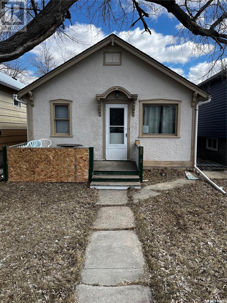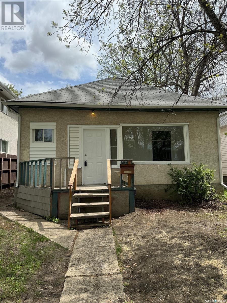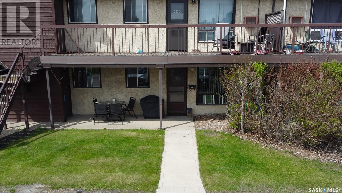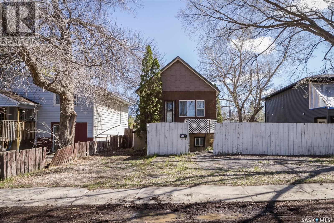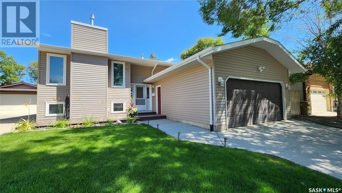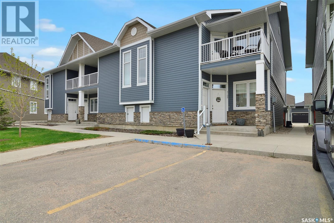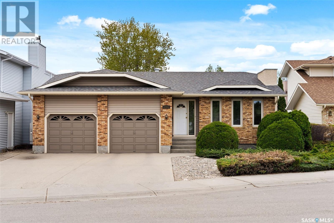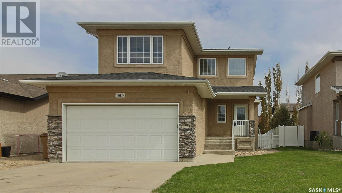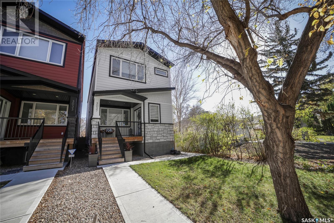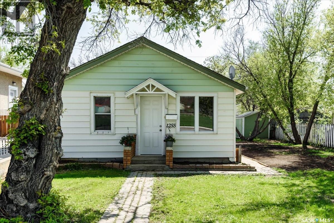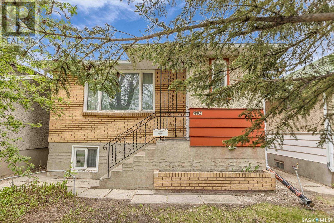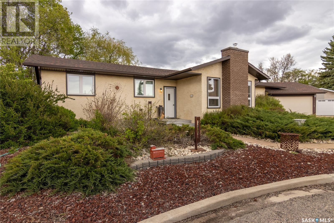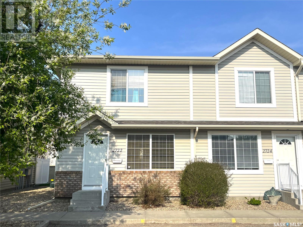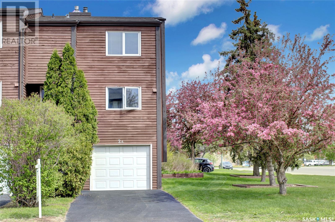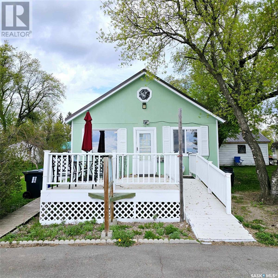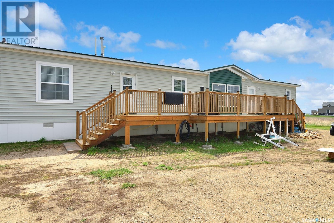LOCAL REGINA LISTINGS
Search & View Listings
LOADING
1 Hera Place
Lumsden Rm No. 189, Saskatchewan
Built in 2020, this custom home boasts 6 bedrooms, 5 bathrooms, & over 2400 sq. ft. of living space, plus a fully developed walk-out basement. The main level features wide plank, oak, engineered hardwood & 9’ ceilings. The minimalist European style includes a large dining room & a dream kitchen with a 10’8” island, split-brick backsplash, quartz counters, & a Cafe appliance package. Extras include a gas stove, pot filler, & pantry with pullouts. A butler’s pantry with a yard view, a laundry area with a locker system, & direct access to the triple attached heated garage (with R/I plumbing for a 2pc bath) add functionality. The main sitting room features windows on three sides, a wood-burning fireplace with a marble surround, & 14’ vaulted ceilings with shiplap detail. A quaint office, 2 pc bath, & spacious bedroom with en-suite & walk-in closet complete this level. Upstairs, two secondary bedrooms with walk-in closets share a “Jack & Jill” entrance to the private 5pc bath. The primary is stunning with your attention brought first to the sleeping area. A walk in closet & a dream 5pc-ensuite (with dual) entrance complete this oasis. Downstairs is designed to the same standard with an expansive wet bar (completed in 2024) welcoming you in! The walk-out, IFC foundation allows for large windows & doors that flood this level with natural sunlight. An oversized rec room, 2 bedrooms, a 5th bathroom, mechanical & storage are found here! (Enjoy in-floor heat in the basement for those cold SK winter nights!) Outside, the yard is fully developed with UG sprinklers, garden beds, “secret” firepit area & a dream shop built in ’23. Measuring 30’x40’ this structure fts. 2x 10’x10’ doors, heated and prepped for in-floor heat (concrete floor) & its own panel with 220V already installed. Doing everything possible, these original owners kept the exterior of the home maintenance free, to spend as much time as they could enjoying the yard. The home & shop are metal exteriors & tin roofs. (id:44611)
603 4545 Rae Street
Regina, Saskatchewan
Welcome to unit 603 - 4545 Rae Street, conveniently located in the south end of Regina close to all amenities. This top floor 2 bedroom, 2 bathroom unit offers a spacious open living space, a galley style kitchen which has been updated with newer countertops & painted cabinets, and a separate dining area with parquet flooring. Off the living room is access to the oversized balcony providing the perfect space to enjoy the outdoors. Down the hallway, you will find the main bathroom, master bedroom with 2 piece en-suite and the 2nd bedroom. The building is concrete, which offers additional sound barrier between units! The building features a brand-new elevator and includes one electrified parking stall. Shared laundry, additional storage, an amenities room, an exercise room and recreation centre can be found in the basement. Condo fees of $453/month include heat, water, building maintenance, building insurance, snow removal, garbage and reserve fund contribution. Additional parking can be rented for $23/month. Call for more details! (id:44611)
115 Osidge Street
Lipton, Saskatchewan
Welcome to this inviting and spacious bungalow in the heart of friendly Lipton! Situated on a generous 100' x 120' lot, this property boasts beautiful landscaping with numerous perennial flower beds, creating a picturesque and serene environment. The oversized single-car garage and expansive deck provide ample space for outdoor activities, whether you're entertaining guests or enjoying a quiet evening under the stars. Inside, the sunny living room features hardwood floors that enhance the warm and welcoming atmosphere of the home. The well-equipped kitchen is designed for efficiency, offering plenty of cupboard space to keep everything organized and within easy reach. The main floor includes two generously sized bedrooms, perfect for relaxation and rest. An updated bathroom with a newer shower adds a modern touch to this charming home. Downstairs, the fully developed basement exudes retro charm and provides additional living space. It includes a third large bedroom, a convenient laundry room, and a cold storage room, ensuring you have plenty of space for all your needs. This charming bungalow is a wonderful opportunity to own a comfortable and spacious home with a beautiful yard in the welcoming community of Lipton. Don't miss out on making this delightful property your own! Quick possession is available! Contact your favorite local agent today to schedule a viewing and experience the charm of this lovely bungalow for yourself! (id:44611)
420 Hillcrest Avenue
Saskatchewan Beach, Saskatchewan
Welcome to your new cozy seasonal retreat OR a lucrative AirBnb opportunity at Saskatchewan Beach on the desirable Last Mountain Lake! This charming cottage is perfect for first-time vacation home owners or anyone looking for a weekend getaway spot. Tucked away on a large corner lot, this property offers an updated interior that exudes exceptional cottage vibes. As you step inside, you'll immediately notice the stunning pine accents throughout and the updated flooring. The home features two well-appointed bedrooms, perfect for restful nights after a day of lake activities. The open-concept floorplan creates a welcoming atmosphere, with a functional kitchen, a dining area, and a comfortable living room. The generous four-piece bathroom has everything you need to clean up after enjoying the water. The property is designed for relaxation and peace of mind, featuring a newer metal roof. All furnishings and appliances are included, making this a truly turn-key option. Outside, you'll love the covered deck, an ideal spot to enjoy your morning coffee before heading out to the lake to catch one of the world renowned Last Mountain Lake Walleye. The spacious lot offers plenty of room for personal touches and outdoor activities. Additionally, a camper is included, providing extra guest accommodation. Other features & updates include; new bathroom & kitchen faucets (2021), 1200 gallon water tank, 1200 gallon septic, newer tin roof installed (2016). Saskatchewan Beach features a boat launch, has shoreline spaces available to rent on a yearly basis for a boat & dock, and features a massive beach with soft sand, play structures, and change rooms/bathrooms for convenience! Experience the lake life at an unbeatable price. This is an opportunity you do not want to miss. Book your private viewing today and start making memories at Last Mountain Lake! (id:44611)
61 Aaron Court
Echo Lake, Saskatchewan
Welcome to 61 Aaron Court. This former 2023 Lottery 4 season bungalow cottage is like new, in immaculate condition and has breathtaking views. 3 bedrooms 2 bathrooms and a attached 16x24 insulated garage. What more could you ask for! This stunning home has great features which include: * Open Living room, dining room and kitchen concept with vaulted ceilings * This area is great for family interaction and gatherings * Functional Kitchen with large eat up Island, Quartz countertops, Stainless steel Fridge, stove, dishwasher, microwave/hood range combo * Natural wood tones and neutral colour palettes with beach accenting features * Plenty of well planned cupboard and counter space * Abundance of natural light from the wall of top to bottom windows with The most amazing lake views * Inviting Living room with cozy fireplace * Patio door open onto the covered deck * The deck wraps around leading to the spacious master bedroom big enough to accommodate a king sized bed * 4 piece private ensuite * Once again, waking up to the breathtaking views of the lake * 2 other good sized bedrooms with 9’ ceilings and an additional 4 piece bathroom * Laundry room with a sliding barn style door, built in cabinets and custom sitting bench * Laundry room leads out to the attached insulated garage * Landscaped front and back yard * And much more..... If you want a refreshing and relaxing lake getaway call for a viewing today!! (id:44611)
215 Wetmore Street
Rouleau, Saskatchewan
Situated on a massive double lot, this fully developed bungalow is ideal for families that enjoy small town living with quick access to city amenities. A large front deck is welcoming and adds to the attractive exterior of this home. The living room is bright and open with a vaulted ceiling and laminate flooring that carries through to the three main floor bedrooms. Oak cabinetry, tile backsplash and stainless steel appliances including a microwave range hood are offered in the kitchen that has a large dining area. The primary bedroom has a three piece ensuite. A convenient laundry room and a four piece bathroom complete the main level. Additional living space is found in the developed basement with a large recreation room, 4th bedroom and a three piece bathroom. You’ll enjoy the heated 26’x26’attached garage during the winter and the central air conditioning in the summer. Located in the friendly, thriving town of Rouleau, it is an easy commute to Regina and the town offers K-12 schools, recreation facilities and a new water treatment plant. (id:44611)
Green Acres
Bratt's Lake Rm No. 129, Saskatchewan
Welcome to this quiet oasis located 22 kms south of Regina. Green Acres acreage is located on 10.53 acres full of mature trees and beautiful garden spaces. As you drive into the property you will find a 1334 square foot bungalow with a double attached garage, 4 bedrooms, 3 bathrooms, lovely wrap around sunroom and decks. The main floor has seen many renovations by the current owners. The kitchen was completely remodeled with all new cabinets, arbourite counter tops, new stainless steel appliances, pantry with pullout drawers, and lots of pot and pan drawers. The main floor has new trim, doors and laminate flooring all done by current owners. The main floor windows were replaced in 2013. Finishing off the main floor there is a spacious living room with a large window overlooking the front yard, a dining room and family room. The wrap around sunroom is fully enclosed with a tin roof that overlooks the beautiful back yard. Downstairs you will find a 3 piece bathroom, bedroom, recreation room, 2 storage spaces, and the utility room. Moving outside you will find a gorgeous yard with a large garden area, flower beds, dugout, fenced area has lots of fruit trees and bushes(cherry, Saskatoon, haskap, plum, and apple). There is a detached 22x24 heated garage with a dog run on side. The 40ft x60ft shop has three oversized doors, office, 2 piece bathroom and a mezzanine. The electrified shop has radiant heat, shovel out pit attached to the septic, car lift, hot and cold taps, shelving, welder plugs(freezer in shop not included). Scattered throughout the property you will find 5 outbuildings, a green house and a garden shed.The house is connected to a deep well with a pressure pump and iron filter. The dugout water is used to water the property. Some other recent upgrade: Well replaced (2023), Newer windows(2013), shingles to back of house(2023), Water Heater(2023), Dishwasher(2022) and Starlink internet. Don’t miss out on this beautiful property located 20 minutes from Regina. (id:44611)
3827 Cumberland Road E
Regina, Saskatchewan
Welcome to this charming 1673 sqft bungalow, perfectly situated in the desirable Windsor Park neighborhood. With its impressive curb appeal, this home is truly inviting from the moment you arrive. Upon entering, you'll be greeted by an abundance of natural light that highlights the beautiful hardwood floors throughout. The spacious and bright living room features a cozy fireplace, perfect for relaxing evenings. The kitchen is a chef's dream, boasting a stylish eat-up island, ample cupboard and counter space, a pantry, and stainless steel appliances—all included. Adjacent to the kitchen, the generous dining area is flooded with natural light from large windows and offers direct access to the backyard, making it ideal for family gatherings and entertaining. For those who work from home, a convenient office space is located near the front entry. Down the hall, you'll find three bright and spacious bedrooms. The primary bedroom includes a walk-in closet and a private 3-piece ensuite bathroom. Additionally, there is a well-appointed 4-piece bathroom down the hall. The fully finished basement offers even more living space, featuring a rec room, a den/bedroom, and another 3-piece bathroom. The basement also includes a wet bar, laundry area, and ample storage space. Outside, the fenced backyard is perfect for outdoor activities and relaxation, complete with a deck. The property also includes a two-car attached garage for your convenience. This move-in ready bungalow offers a perfect blend of comfort and style, waiting for you to call it home. Don't miss this opportunity to live in the wonderful Windsor Park community! (id:44611)
108 4th Street
Etters Beach, Saskatchewan
Discover this charming 4-bedroom, 1-bathroom cabin at Etter's Beach, offering 931 sq ft of comfortable living space with a large eat in-kitchen that has plenty of cabinets and counter space and a nice cozy living room. Large deck off the back of the home to entertain or sit back an take in the lake air. Enjoy family evenings around the front firepit, perfect for roasting hotdogs and marshmallows. The spacious backyard is ideal for outdoor games, and the larger firepit is great for gatherings with friends and family and a garden shed to store your toys. The community provides summer swimming lessons for all ages and hosts a wonderful Canada Day celebration. Experience the serene and clear night sky in a quiet, safe, and peaceful environment. Friendly neighbors are always looking out for each other, adding to the welcoming atmosphere. Nearby, you'll find a playground with stairs leading to a mini beach, complete with a gazebo and picnic table. It's an excellent spot for frog and crayfish hunting. Multiple walkways offer public access to various parts of the lake, and the main beach, with its additional playground, is just a short walk away. Conveniently located, the towns of Imperial and Liberty are a short drive for groceries, a laundromat, and other amenities. Make an appointment today! (id:44611)
51 Daffodil Crescent
Regina, Saskatchewan
Welcome to this well maintained home that presents a blend of vintage character and pristine condition. Nestled in a serene south neighbourhood, this property offers a delightful living experience with its 1626 sq feet of space and immaculate upkeep. Although it retains some original features, it has been lovingly cared for over the years by its owner, resulting in a home that is impeccably maintained. You'll notice the warm charm of the original hardwood floors in the bedrooms. The living and dining rooms still retain the original hardwood under the carpet. The oak kitchen lends warmth and character to the space and comes complete with a full appliance package. Adjacent to the living room, a formal dining room is perfect for hosting memorable gatherings. This home has no shortage of natural light through the plethora of windows. The sunroom at the back provides a delightful area to relax and enjoy the warmer months. With all the bedrooms on the 2nd level this house offers comfortable living arrangements for your family. The family room includes a gas fireplace and dry bar. The single detached garage provides convenient parking and storage. The rubber driveway has been updated, ensuring durability and longevity. The shingles on the house and garage have been updated, offering peace of mind and protection from the elements. Updated vinyl siding and insulation contribute to the house's overall efficiency and aesthetic appeal. The 6310 sq ft yard has mature trees that provide shade and privacy. You have the possibility of adding another garage or even a swimming pool. Overall, this well-cared-for 1-owner home presents an opportunity to own a solid well cared for home with tons of potential. Its proximity to the park, schools and the immaculate condition of the property make it an enticing option for buyers looking for a comfortable and inviting residence. Come check out this Whitmore Park hidden gem! (id:44611)
3473 Green Lavender Drive
Regina, Saskatchewan
As you step into the inviting living room, you'll be greeted by an abundance of natural sunlight streaming through numerous windows. The seamless flow from the dining area to the kitchen showcases an eat-up island, ample cupboard and counter space, a large window, and included stainless steel appliances. A convenient 2-piece bathroom completes the main level. Upstairs, you'll discover two spacious bedrooms, each featuring its own walk-in closet and luxurious 4-piece ensuite bathroom. The unfinished basement offers a blank canvas, perfect for creating additional living space tailored to your needs. The fenced backyard boasts a generous deck, ideal for outdoor entertaining, and provides direct access to your single garage. This delightful townhouse in the sought-after Greens on Gardiner neighborhood offers close proximity to all East end amenities and the added benefit of no condo fees! (id:44611)
162 Church Drive
Regina, Saskatchewan
This delightful 4-bedroom plus den bungalow, located in the Sherwood Estates neighborhood in Regina, SK, offers the perfect blend of convenience and comfort. Situated close to all north end amenities and with easy access to the Ring Road and Bypass, this home is ideal for family living. The main floor features a spacious living room with a large window that floods the space with natural light, creating a warm and inviting atmosphere. The kitchen boasts ample cupboard and counter space, with direct patio door access to the backyard, and includes all stainless steel appliances. The adjacent dining area provides plenty of room for a large table, perfect for family dinners and entertaining guests. Down the hall, you’ll find three bright and spacious bedrooms, complemented by a well-appointed 4-piece bathroom. The finished basement adds to the home’s appeal, featuring a versatile rec room, a den, an additional bedroom, a 3-piece bathroom, and ample laundry and storage space, ensuring everything has its place. Outside, the fenced backyard is perfect for children and pets, offering a covered deck for outdoor relaxation and a grassy area for play. Don’t miss your chance to own this charming bungalow in a prime location. NOTE: Entertainment unit NOT included in the sale. (id:44611)
203 3440 Avonhurst Drive
Regina, Saskatchewan
Wonderfully well kept multi-level townhouse waiting for a new owner to call it home. The main entrance leads to direct access to the attached garage, spacious storage room, coat/boot closet and stairwell leading to the next level. The second level or the main living area features an open plan with the kitchen, dining area and living room. This area is in pristine condition with vinyl plank flooring and neutral wall colors. The south-facing, cozy living room has a garden door leading to a covered deck room for a table and chairs, and barbecuing. Spacious kitchen features a nice size island with storage, lots of white cabinets, granite countertops, window over a double stainless sink, 4 stainless appliances (fridge, stove, built-in dishwasher & built-in microwave), storage pantry, and a variety of lighting fixtures. There is also a 2-piece bathroom on this level. The next level features two good size bedrooms; a 4-piece bathroom with vinyl tile flooring and granite countertops; plus a laundry closet with a stacking washer/dryer. The primary bedroom has access to the 4-piece bathroom and a walk-in closet. There is a utility room with access from the attached garage and room for storage in the end of the garage. Avonhurst Heights condos are located near schools, shopping, bus routes and neighborhood parks. (id:44611)
2731 Livingstone Bay E
Regina, Saskatchewan
Excellently maintained home located in the back of a quiet cul-de-sac. Bright and cheery with lots of natural light. Spacious living room. Good sized kitchen with loads of oak cabinetry, center island, ceramic tile flooring, stainless steel appliances, built-in dishwasher & microwave hood fan. Main floor family room with stacked stone gas fireplace, den or 4th bedroom with patio doors opening up on to a gorgeous backyard. Half bath and laundry room complete the main floor. Upper level has three bedrooms and two beautifully upgraded bathrooms. Lower level has a large recroom, and loads of storage. Upgraded triple pane windows in 2012 with argon gas. Shingles were upgraded in 2015. Great backyard with gorgeous interlocking patios, above ground salt water pool and loads of room for entertaining. Underground sprinklers on timers in backyard. Direct entry into double heated, insulated garage with electric opener. Basement fridge and freezer included. This is truly a great place to call home! (id:44611)
3336 Windsor Park Crescent
Regina, Saskatchewan
This pristine home is tucked away in desirable Windsor Park. Residents enjoy the Sandra Schmirler Leisure Centre, a man-made lake surrounded by walking paths, popular Prince William Park, with local elementary schools Jack MacKenzie and St. Gabriel. This 1486 sqft bungalow has been exceptionally maintained. A spacious foyer entrance features direct entry to the 25’x21’ attached, insulated garage, and leads to the bright open-concept main floor highlighted by large windows, vaulted ceilings, and maple floors. The kitchen and dining area offers an abundance of custom cabinets and storage, quartz counter tops, round sit-up counter, and a high-end stainless steel appliance package. The primary bedroom boasts a 4-piece ensuite, custom built-in drawers and bedside tables, as well as a spacious walk-in closet. Two more sizeable bedrooms also feature built-in desks. The main floor is complete with a 4-piece bath with tile flooring, and a main floor laundry/storage room. The professionally developed basement boasts a large recreation room with a gas fireplace, second rec room could serve as a large office or work out space, spacious bedroom, 3-piece bath, and storage/utility room. The attractive, no-maintenance back yard is fully fenced with a large, functional patio. Value added features include all appliances, window coverings, central A/C, central vac with attachments, owned alarm system, and underground sprinklers. This is an exceptional home, don’t miss out on the opportunity to make it yours. Call your agent to schedule a showing today. (id:44611)
303 2nd Avenue W
Montmartre, Saskatchewan
Nestled in the heart of a quaint small town just an hour's drive from the city, this charming bungalow exudes warmth and comfort at every turn. Boasting nearly 2700 square feet of living space, this home is perfect for those seeking the perfect family home on a budget! As you step through the front door, you're greeted by an inviting atmosphere, with an open-concept layout that seamlessly connects the living, dining, and kitchen areas. This bungalow has four generously sized bedrooms, each offering a peaceful retreat for rest and relaxation. With three bathrooms in total, there's never a wait for the shower in the morning rush. However, the real highlight of this home lies just beyond the the double den doors. Step out onto the expansive deck and prepare to be amazed by the backyard paradise that awaits you. A sprawling deck provides the perfect space for al fresco dining or lounging in the sun, while a bubbling hot tub offers relaxation under the stars. Surrounded by lush greenery and mature trees, this backyard oasis offers privacy and serenity that's hard to find in the city. Whether you're hosting a summer barbecue or enjoying a quiet evening under the stars, this bungalow offers the perfect blend of comfort, convenience, and outdoor living. Montmatre amenities include a K-12 school, curling/skating rink, grocery, gas and pharmacy, restaurant/bar and close proximity to a regional park! (id:44611)
703 Bluebird Crescent
Regina, Saskatchewan
Welcome to your cozy retreat in Parkridge! This charming bungalow offers a comfortable and inviting space perfect for laid-back living. Built in 2006, this well-loved home is ready for it's new owners. Step inside to discover warm and welcoming atmosphere, with plenty of windows to let the sun in. The main level features a living area, wonderful for kicking back and relaxing with family and friends. A nice eat in kitchen with patio door to the back yard. Completing the main level are 3 bedrooms a bathroom and ensuite. With four bedrooms and three bathrooms, there's plenty of room for everyone to have their own space. The finished basement is ready for your entertainment needs. It is also home to one of the bedrooms and bathrooms as well as storage and the laundry / utility room. Outside, the property boasts a nice yard with space to enjoy outdoor activities or simply soak up some sunshine. Plus, the attached two-car garage provides convenient parking and storage for your vehicles and outdoor gear. Located in Parkridge, this home offers easy access to parks, schools, shopping, and dining, making it a convenient and desirable place to call home. (id:44611)
6218 Sherwood Drive
Regina, Saskatchewan
Situated on a spacious lot, this 1,879 sq. ft. two storey split home offers 4 bedrooms, 3 bathrooms and a 24 x 29 double detached garage. The bright white walls, stunning hardwood flooring and abundance of natural light that flood in through the updated windows make you feel right at home as you walk through the front door. On one side of the entrance is the formal living room that leads into the formal dining space, while the other side of the entrance takes you into the family room, highlighted by an electric fireplace. The kitchen has stainless steel appliances, a tiled backsplash and overlooks your beautifully landscape yard. Off the kitchen is another dining space with patio doors into your backyard. Finishing off the main level is a 2 pc bathroom with white tile floors that continue into the mudroom area off the side entrance. The second storey also has beautiful hardwood flooring throughout the 4 bedrooms. All the bedrooms are generous in size and one of the rooms even offers a walk-in closet. The primary bedroom has a huge window that overlooks your yard and a 4 pc ensuite. All the windows on the second floor have also been updated. Completing the second level is another 4 pc bathroom. The basement houses the laundry and offers a blank canva for you to develop the space to best suit your family and needs. If you’ve been searching for a family home that has been well maintained in Regina’s Normanview West neighbourhood, contact your real estate agent today to book your in-person viewing! (id:44611)
202 Maclean Street
Raymore, Saskatchewan
Welcome to this fully developed modern home in the charming community of Raymore, just over an hour from Regina! Nestled on a mature corner lot, this property is perfect for a growing family or a first-time buyer. As you step inside, you'll be captivated by the stunning new luxury vinyl plank (LVP) flooring that extends throughout the home. The kitchen has been tastefully refreshed with trendy updates that seamlessly flow into the dining room, which features a beautiful accent wall, adding a touch of sophistication. The massive living room is a highlight, boasting a built-in electric fireplace that serves as an entertainment focal point, creating a warm and inviting atmosphere. This home offers three generously sized bedrooms, each designed for comfort and relaxation. The chic four-piece bathroom is modern and stylish, featuring all the amenities you need. Throughout the home, you'll notice contemporary updates, fresh paint, modern light fixtures, ensuring a move-in-ready experience. Heading downstairs to the newly developed basement, the LVP flooring continues, leading you to a large family room perfect for gatherings. Adjacent to this space is a recreation area, ideal for games or hobbies. The basement also includes a fully renovated three-piece bathroom, meticulously designed for both function and style. Additional rooms in the basement include a den, an office/workshop, and a massive laundry/utility room with epoxy flooring which houses a newer high-efficiency furnace. Outside, the curb appeal is striking with plenty of off-street parking available via two driveways, one of which leads to the double attached heated garage. Notable Updates: Newer Shingles, blue skin/ weeping tile around house, basement gutted, new drywall, paint, trim, lighting, rubber driveway, exterior doors and garage doors. This home is an opportunity you do not want to miss. Book your private showing today and envision the possibilities! *Some virtually staged photos* (id:44611)
529 Qu'appelle Street
Balgonie, Saskatchewan
This well kept Balgonie bungalow features a bright and open floor plan. With 1218 sq ft, it features 9' ceilings, kitchen with island and pantry, 3 bedrooms with the primary suite featuring a walk-in closet and ensuite, updated counters and fixtures in the bathrooms, and bamboo hardwood throughout most of the main level. The basement is completely developed with an additional bedroom, 3 piece bath, rec room with fireplace, laundry and storage. The attached heated garage is double insulated with 220 wiring. Have your morning coffee on the covered deck overlooking the spacious patio and fenced in yard with shed and garden. Ready for its next family, this home backs the park and is a short walk to the elementary and high schools. (id:44611)
978 Lindsay Street
Regina, Saskatchewan
Check out this priced to sell home in the quiet neighborhood of Eastview. Home boasts plenty of wonderful upgrades over the past few years including newer shingles, laminate flooring with gorgeous crown molding, upgraded insulation and much more. Property is currently rented so please respect tenants will need 24 hrs. for showings. This property has a huge double detached garage and a large privacy deck and fence. House is priced to sell in todays market. No Pcds or surveyors. (id:44611)
1140 Harrison Way N
Regina, Saskatchewan
Welcome to 1140 Harrison Way N, a beautiful 2,000 sq ft two story located in the highly desirable Lakeridge neighborhood. This 4 + 1 bedroom, 4 bathroom home has been well loved and maintained by its current family and is sure to make a new family very happy. Located just steps away from Lakeridge Park, within walking distance to elementary and high schools, the location is 11/10. The property has received many upgrades over the years and is turn-key ready. Upon entering, you are greeted by bright natural light, vaulted ceilings, high-end laminate flooring and a large living room. The kitchen has updated cabinets, granite counters, a full appliance package + wine fridge and a matching built-in buffet accented by the dining area and patio doors. A second living room with built-in bookshelves and wood wood-burning fireplace is suitable for a less formal family area. Finishing the main floor there is an office, 2 pc powder room, main floor laundry and access to the double car garage (23x21). The second floor features two large secondary bedrooms, the updated main 4 pc bathroom and the luxurious primary bedroom. The large windows, a soaker tub & tiled shower with a walk-in closet make this primary bedroom a beautiful space to unwind and relax. The basement is fully finished with a good-sized rec room, the 4th bedroom, a 2 pc bathroom, an additional den or storage room and the utility room. The private backyard features a hot tub, turfed yard and a large deck suitable for a great backyard bash. A few notable upgrades to the property include shingles & eaves (2022), furnace (2018), air conditioner (2022), garage doors (2023), fence & deck (2017) and more. The property has been repainted inside & out and has upgraded bathrooms, windows and doors. Contact your real estate professional for more information on the home and to schedule your private viewing. (id:44611)
5132 Dewdney Avenue
Regina, Saskatchewan
Welcome to 5132 Dewdney Avenue. This 750 square foot bungalow has seen many updates over the last 15 years which include both bathrooms, upgraded windows, Kitchen, shingles, eaves & downspouts, siding & insulation, newer deck & shed as well as front step. The home has an abundance of light which comes in with the home facing south. The layout of the home flows with two good sized bedrooms next to the updated 4-piece bathroom. It has white kitchen cabinets with a tiled back splash & Corian counter tops & an open concept to the living room. Another feature of this home is the hardwood floors throughout the main floor that are in mint condition. The basement is finished off nicely with a family, updated bathroom & a large 3rd bedroom. The backyard is fully fenced with a nice deck & perennials. There is extra parking in the back & room for a large double garage. Being close to great restaurants, Pasqua hospital, medical clinics, and gorgeous parks makes this a great option for a buyer. Call today to book a private showing. (id:44611)
82 Hatton Crescent
Regina, Saskatchewan
Welcome to this one of a kind property located on a quiet crescent in East end Regina. Nice street appeal with low maintenance stucco with stack stone accents. Front foyer leads to the front living room with hardwood floors. Kitchen has been remodeled with flat front wood cabinets, quartz counters, island with prep sink with garburator, gas stove with double oven, tile back splash, undermount lighting, garbage/recycling drawer, & raised dishwasher. This is truly a great space for the chef in your family!! Dining area with newer vinyl flooring is off the kitchen area. Amazing 400+ sqft addition added in 1997. It is stunning with an 11 ft vaulted ceiling, wall to wall windows with South exposure to provide an abundance of natural light., maple hardwood floors, gas fireplace flanked by stack stone, & garden doors to patio area. There is also side entry with foyer for easy access to garage area. There are 3 bedrooms on the main level all with hardwood floors. Main bathroom tastefully updated with tile flooring, jetted tub with tile surround, vanity with granite counter. Open tread stairs leads to basement which offers a large rec room with new carpet and big windows. Den with new carpet would make a perfect home office or gym! The basement bedroom is bright and currently used as a hair salon (seller can remove sink if desired). The basement bathroom boasts an updated oversized tiled shower with rain head, dura ceramic flooring & good storage. Laundry area has a convenient soaker sink, nice built in's, extra fridge & upright freezer (included). Enjoy extra outdoor living space on this pie shaped lot. There are 3 patio area's ( one has a free standing roof), gazebo area, and there is a gas line for bbq. What a great outdoor space! Double det garage is approx 22 by 28 ft, is fully insulated, newer gas heater, 220 plug & numerous built in shelving. 10 x 16 shed for extra storage! Triple concrete driveway. This stunning home must be seen to be appreciated! (id:44611)
310 2nd Avenue
Canora, Saskatchewan
For Sale, previously operating Service Station with Restaurant and Car Wash. The building located at 310 2nd Ave, Canora is currently set up for Gas Station, Restaurant and 2 bay wand wash. At this time only the car wash is operational, however all equipment for Gas Station and Restaurant are included in purchase price. The building is located in a excellent location in Canora, SK along Highway 9 and right near the intersection of Highway 5. This is an excellent opportunity to own your own business in at a reasonable price. (id:44611)
217 4th Avenue
Whitewood, Saskatchewan
This home has so much to offer and at such a great price! It features NEW shingles, flooring, light fixtures, appliances, front windows, and updated bathrooms! You'll also find central vac, central air, sump pump/back flow valve, and 220v in shed! Step inside to find a spacious porch with access into the double attached garage, the house, and into the back yard. The nice, bright main level offers a nice U-shaped kitchen open to the dining area and living room. There's 2 bedrooms with an additional room that can be used as a 3rd bedroom, office, toy room, exercise room, or whatever you may choose! The 4pc bathroom is absolutely gorgeous and has been recently renovated! The basement provides you with an additional bedroom, large rec room w/firestove, and a huge utility room/storage room! There's also an additional 4pc bathroom which has also been renovated and features lots of storage space in the custom built vanity! The fenced-in yard is like a peaceful park setting; full of mature trees, garden area, and a large shed. This move-in property can't be beat! Call today to view! (id:44611)
45 Cecil Crescent
Regina, Saskatchewan
Attention builders or anyone wanting to build a new bungalow accross from a passive park in Rosemont. Excellent scenic corner lot, currently with a 1480 sq ft basement already in the ground, cement floor is also installed. Double car garage off the lane. Please call for full details. (id:44611)
3281 Favel Drive
Regina, Saskatchewan
Welcome to Homes by Dream's Sullivan!! This home is currently under construction and located at 3281 Favel Drive in Eastbrook. It's located near shopping, restaurants, an elementary school, walking paths, parks & more. It's main floor open concept design features a bright kitchen with quartz countertops, ceramic tile backsplash, soft close to the drawers & doors, stainless steel fridge, stove & dishwasher and a walk in pantry. The main floor also features a 2 piece bath, mudroom with a walk in closet, dining area and a spacious living room. The 2nd floor includes a south facing bonus room, laundry room, 3 piece bath, a large primary bedroom, spacious ensuite, which includes a soaker tub, separate shower and double sinks, walk in closet and 2 additional bedrooms. The 3 piece bath & ensuite are finished with quartz countertops, ceramic tile flooring, ceramic tile backsplash and soft close to the drawers & doors. There's a side entry door to the basement and the basement is bright with large windows and ready for development. The foundation includes a DMX foundation wrap. (id:44611)
Lumsden Leach Acreage
Lumsden Rm No. 189, Saskatchewan
This breathtaking acreage is located in the Qu'Appelle Valley and provides over 9000 sqft of finished living space on 20 acres of land. The recently built 80x165ft riding arena is fully insulated and it has a 80x35ft attached heated barn with 6 stalls, a tack room, and a cold storage room. The riding area could be used as a workshop. The home will leave you in awe from the 22ft ceilings in the living room to the floor to ceiling windows and a gas fireplace. The open concept kitchen and living areas make entertaining a breeze and your guests will love the main floor entertainment room complete with a wet bar, pool table, indoor golf simulator, and a movie projector/screen. There are 3 bedrooms on the main level which includes the impressive master suite with an elegantly updated 5pc ensuite and a dream walk-in closet. There is an additional full bath and a powder room on the main floor plus a laundry room. On the second level the bonus room overlooks the main floor and out to the backyard. There are also two additional bedrooms and a full bathroom. The walk-out basement is fully finished with two bedrooms, a large den/flex room. The rec-room has a gas fireplace and is perfect for a kids playroom and there is lots of room for storage. The 6 car attached garage is insulated, drywalled, and heated leaving lots of room for vehicles, equipment, and boats. You can enjoy the summer weather on the upper composite deck with visi-rail and a wood burning fireplace. The 24x48ft in-ground pool is heated (new heater in 2016) and there is a hot tub which was new in 2015. You will also find two new horse shelters and 4 pastures divided by fence. This home is on Buffalo Pound Water and there is a septic tank with a pump out. Some additional upgrades include: new pavement to major traffic areas (2020), Knotty Alder trim/doors to main and second floor, main floor furnace (2019), on demand water heater (2019), engineered hardwood to most of the main and second floor, and so much more. (id:44611)
113 Merle Crescent
Macpheat Park, Saskatchewan
If you are looking for a place to escape and enjoy lake life, this property is for you! Welcome to your dream cottage located in the community of MacPheat Park, which is located on the east side of Last Mountain Lake. This is a full four season property and can be used year-round. Upon entering you are welcomed by warm and comfort feelings created with the hickory wood flooring and pine walls and ceilings. The kitchen is nicely updated with two tone cabinetry, newer stainless-steel appliances and a floating island that can accommodate extra counter space, or be used for dining. The living room is a great place to view the lake or enjoy the Napoleon wood burning stove on cooler morning or evenings. The home also features two good sized bedrooms, a four-piece bathroom and a large storage/utility room. Other great qualities of the home itself include, water filtration system, PVC windows, newer metal roof, two newer decks great for entertaining, newer exterior doors, professional carpentry interior doors and finishing work, updated lighting, and professional water proofing completed to the ICF crawl space foundation. Outside on the large corner lot, the property contains two sheds for storage, which have electricity ran to them. The triple heated detached garage is the perfect space to not only hold all your lake toys and equipment, but entertain family and friends in the finished second storey loft. The garage is heated on the main floor by propane heat and has had one door widened to hold the ability to pull a boat through. The second storey loft is set up as a man cave or entertainment area, especially useful in the colder months, when it is raining or simply to hang out, it is heated with electric heat. The community is great and has an accessible boat launch. This property is completely ready for you to come and enjoy this summer and use it to its full potential. (id:44611)
101 Marine Drive
Mckillop Rm No. 220, Saskatchewan
Offering an opportunity to call Sunset Resort your home away from home. Close to Rowan's Ravine, Island View and Colesdale. This lot is 2.99 acres and is waiting for you! (id:44611)
806 Houghton Street
Indian Head, Saskatchewan
806 Houghton Street - 3 Bedroom/2 Bathroom property in the full service Town of Indian Head. Main floor of property offers living room, dining room, kitchen, 2 bedrooms & 3-piece bathroom. Basement has rec room, 3rd bedroom, 3-piece bathroom and bonus room as well as storage. Outside there is a large yard, single car detached garage and deck area. Property would benefit from some TLC (id:44611)
2211 Mcdonald Street
Regina, Saskatchewan
Welcome to 2211 McDonald St. Great opportunity for a first time home buyer or investor, great location and a home with lots of potential. For more information please contact salesperson today! (id:44611)
1133 Garnet Street
Regina, Saskatchewan
Investors Wanted! Check out this property which would be perfect if you're looking to expand your rental portfolio or first time home buyers looking for an affordable updated home! Updates include fresh paint throughout, updated kitchen, and main floor laundry! Close to many amenities including the Brandt Centre, Mosaic Stadium and many restaurants. Message to book your viewing today! (id:44611)
105 67 Rodenbush Drive
Regina, Saskatchewan
Welcome to unit 105 at 67 Rodenbush Drive in the Sunrise Gardens condo complex in the Uplands neighborhood close to grocery, shopping, schools and many other amenities. This 1 bedroom 1 bathroom, 1980 built, townhouse style condo is 732 square feet and is on the ground level making it convenient and wheelchair accessible. Outside your door a patio area facing the courtyard and the shared outdoor pool. Your reserved parking stall is also just steps away. Condo fees are ___ and include common area maintenance, exterior building maintenance, Garbage, heat, insurance, sewer, reserve fund, water and snow removal. You enter the suite into the large living room with a south facing window, portable air conditioner and a wood burning fireplace. Next is the dine in kitchen with included fridge, stove and hood fan. The laundry and storage area are neatly tucked behind sliding doors. The 4 piece bathroom follows. Finishing off the suite is the spacious bedroom with a closet. This home also features an additional storage area and visitor parking. (id:44611)
345 Lorne Street
Regina, Saskatchewan
This 2 bedroom, 2 bathroom home offers opportunity for the new owner as it is situated on two lots. Invest into bringing the current home back to life and enjoy the expansive yard with a newer double detached garage, or consider tearing down the existing home and building new, like the next door neighbour has done! Very nice location. (id:44611)
1239 Devonshire Drive
Regina, Saskatchewan
Wonderful family home in Regina's highly sought after Lakewood area. This bi-level offers space and functionality for families of all sizes. The main floor boasts open concept living room/dining room/kitchen area. Hardwood flooring runs through the living room, and down the hall into the bedrooms. Kitchen cupboards are oak and plentiful, and the large island with built in drawers will give you all the counterspace and storage you need. Dining area can fit an 8 seater table, and features a large built in china cabinet for more storage. Bar seating, new dishwasher, and a sink overlooking the backyard complete the space. Down the hall you'll find the primary bedroom large enough for a king size bed, and bright 3pc ensuite. Two more large bedrooms, and full 4pc bathroom with tile flooring and tub surround finish the main floor. Downstairs the finished basment offers high cielings, and because of the bi-level nature, large PVC windows that make the space feel bright and usable. The open rec room flows into the large and inviting family area, where you can enjoy cold nights in front of the gorgeous brick fireplace. The laundry room offers ample storage, HRV system, as well as newer washer and dryer. Another 3pc bathroom and 4th bedroom complete the downstairs. The backyard feels very private with tall and mature trees on all sides. French double doors open from the dining area out to the large deck, where you can spend time relaxing and watching the kids play down on the grass and included play structure. Other exterior features of the home include: New architectual shingles, Central AC, composite front deck, and of course the double attached garage. An excellent home, for an excellent price, in an excellent area. Dont miss your chance to make it your own! (id:44611)
4111 E Green Apple Drive
Regina, Saskatchewan
Very affordable Home. 2013 built,1109 sqft Townhouse with single Garage in East side of Regina. Well kept 2 bedroom, 2 bathroom and 2 balconies townhouse located in Greens. Close to park, walk paths, schools and all east amenities! Open concept floor plan with vault ceilings, beautiful engineered hardwood through out the living room, dinning room and kitchen. Spacious living room, a good size of dinning room and modern kitchen with centre island. Off kitchen, there’s a door lead you to the south of back balcony with a gas hook up for a BBQ. There are two bedrooms on the main floor, the primary bedroom has 3pc en-suite, the second bedroom with a balcony right outside the bedroom door, this is the perfect spot to overlook the front green space. There’s another 4pc bath and laundry to finish the main floor. The single detached garage is right behind the unit and the parking spot is in the front of the unit, another storage unit is under the stairs with access from the outside. This home can be your first home or one of your revenue property , never miss that great opportunity! (id:44611)
3380 Linden Grove
Regina, Saskatchewan
WOW! Exceptional family home in the heart of Woodland Grove. Inviting 1332 sq/ft bungalow built by Aspen Homes on a quiet crescent has great street appeal and well kept by its current owners for many years. Spacious main floor features hardwood flooring throughout the living room and dining room area with natural gas fireplace. Cozy and warm throughout thanks for upgraded triple pane, argon filled windows (2 years ago), 3 stage Bryant high efficiency furnace (3 years ago), additional 1.5" styrofoam underneath upgraded siding on the exterior. Main floor features bright kitchen with upgraded granite countertops, subway tiled backsplash, undermount sink, pull out drawers in the pantry cabinetry. Breakfast nook area with direct access to the backyard. Main floor laundry off the direct entry to the double 22 x 23 garage. Originally a 3 bedroom home it was converted to 2 larger bedrooms with spacious primary bedroom with a feature walk-in closet. Main floor bathroom has ceramic tile, spa-like soaker tub and walk in custom tiled shower. Basement is completely developed with a huge rec-room and games area and built-in entertaining centre/bookshelves. Additional storage under the stairs. Spacious 3rd bedroom in the basement along with 3 piece bathroom. (window may not meet egress in basement). Tons of storage in the utility/mechanical room with built-in work bench. Open web truss floor system. Outside you'll find privacy on your large deck with maintainance free composite decking, interlocking patio stone area below, large cedars and natural grass area. Shingles are approximately 4 years old, 5 inch eaves troughs. Call today to book your private viewing! (id:44611)
4807 Betker Place
Regina, Saskatchewan
Welcome to 4807 Betker Place. This 1788 square foot, 4 bedroom, 4 bathroom home is quietly nestled in Regina's popular sub-division of Lakeridge. Located on a cul-de-sac street traffic flow is very low and a great place for you to feel safe if the kids are out playing. The exposed aggregate driveway leads to the fully insulated attached double car garage with direct entry into the home. The front foyer is large and leads to an open concept design many buyers are looking for in today's market. The kitchen is loaded with cabinetry, corner pantry, granite counters, glass tile backsplash and a full stainless steel appliance package. This home also has a dedicated dining space that leads to the covered outside deck through a set of garden doors. The living room faces into the back yard and features a gas fireplace. Completing this level is a 2 piece guest bathroom and a dedicated laundry space off the mudroom. The 2nd level includes a great bonus space with very high ceilings, 3 bedrooms including the primary bedroom with a spa like en-suite and walk-in closet. Down the hall is a very convenient 4 piece bath for the rest of the family to utilize. The basement is fully finished with a 4th bedroom, large rec room and an additional 4 piece bath. The lot is over 6200 square feet and the options in the back yard are endless. (id:44611)
3037 Garnet Street
Regina, Saskatchewan
Step into this beautifully designed custom home located in the prime Old Lakeview neighborhood. Thoughtfully constructed home offers a warm and inviting atmosphere mixed with functionality making sure to use every square inch of space to enhance the floor-plan/storage options. Wide plank engineered hardwood flooring spans majority of main level welcoming you through front living room with cozy natural gas fireplace and tile surround and into an eye catching kitchen. White cabinets are accented with beautiful KitchenAid SSappliance pkg including gas stove, hood fan and built in microwave located in eat up island. Quartz counters, tile backsplash, under cabinet lighting and soft close features are buyer favourites. Adjacent dining area is spacious allowing for a full-size dining table and a view of backyard. Back of the home: a powder room adds convenience and a foyer with an overflow pantry closet and additional storage closet adds function. Upstairs, two generously sized secondary bedrooms provide plenty of natural light both with custom walk-in closet spaces. Primary bedroom measures 13x16 and includes an oversized walk-in custom closet and a 4-pc ensuite with separate sinks and a 5’ walk-in shower. Completing this level is laundry tucked away, separating the bedrooms. Basement was fully developed in 2019, including a large rec room, recently completed wet bar with custom walnut shelving, a fourth bedroom, and a 3rd bathroom (all of which offer heated ceramic tile floors, perfect for Saskatchewan winters)! Exterior of home is virtually maintenance free while the fully fenced yard is quaint and maintainable. Double detached garage measures 20x24 and when designing this home, the owners chose to move it in on the lot to accommodate the turning radius of a truck. Located in a quiet, highly desired South Regina neighborhood, this home is close to parks, Lakeview School, and all amenities of the south end. Completely move-in ready, this house is looking for a new owner. (id:44611)
1255 Edgar Street
Regina, Saskatchewan
An opportunist’s dream! Located in the heart of Eastview across the road from Edgar Street Park & the Eastview Community Center lies a newly renovated, 2 bed, 1 bath home on a large 25'x125' lot. A second adjacent 25'x125' lot is being sold together with the house which can be re-sold or used to build another home! The house has noticeable shifting in the floor and is priced accordingly. Shed is included in sale. This is a great opportunity to enter the real estate market at a very affordable price with lots of potential upside! (id:44611)
2204 Mackay Street
Regina, Saskatchewan
Welcome to this charming solid 4-bedroom, 2-bathroom home in the Broders Annex neighborhood! This well-maintained home has a spacious living area, seperate dining area and boasts two bedrooms and bathroom on the main floor. The basement features 2 large bedrooms, laundry area and bathroom and has large windows, offering excellent potential for a future suite or an ideal setup for roommates. This home is perfect for those looking to invest or expand their living space. Located in a good area of Broders Annex, you’ll enjoy the convenience of nearby amenities, schools, and parks. Don’t miss out on this fantastic opportunity—contact your agent today for more information! (id:44611)
509 Grant Bay
Esterhazy, Saskatchewan
NEW TO THE MARKET is 509 Grant Bay in Esterhazy.This charming real estate listing offers a blend of classic design and modern updates. Built in 1976,with 1888 sq ft, the property boasts numerous renovations that enhance its appeal to the market area.A standout feature is the sunroom added in 1982. This comfortable addition is a cedar-lined space, with sliding windows and is a year-round oasis that seamlessly integrates with the living area. The warmth of this room will settle you right in! In 1986, a family room was added, featuring a bar area and a sunken hot tub room area with double patio doors that connect the hot tub area to the backyard deck, creating a perfect space for relaxation and entertainment. As you enter the front foyer, you'll be greeted by a warm and inviting atmosphere. The formal sunken living room features a gas brick fireplace, while the spacious dining area, located above the living room, offers a seamless flow to the kitchen and family room. The family room includes the aforementioned hot tub area and bar area. Additionally, there is an entrance to the double car garage, which features ample workspace, overhead radiant gas heating, fully insulated and is fully wired.The kitchen showcases an "L" shaped design, providing plenty of upper and lower cabinetry, counter space, a movable island, built-in oven and dishwasher, counter depth fridge, and generous pantry space. A convenient back foyer leads to a stunning, well-treed and landscaped yard.The main floor is completed by three bedrooms, a 4-piece main bathroom and a 2-piece ensuite off the primary bedroom.The finished basement offers two spacious rec rooms, an office/bedroom, a sizable storage area, and a shared laundry room with utilities. Additionally, there is a wine room that could easily be transformed into a bathroom if desired.This home truly stands out with its unique features, spacious layout, and the incredible garage. Don't miss this exciting opportunity to make it yours! (id:44611)
2722 Cranbourn Crescent
Regina, Saskatchewan
Desirable location in Windsor Park. End unit provides some extra sq ft and only one shared wall. Good Condition throughout. 2 bedrooms up, 3 bathrooms total and a finished basement. Appliances and C/air included. Won't last long. (id:44611)
2a Lincoln Drive
Regina, Saskatchewan
Welcome to this absolutely meticulous End Unit condo, bathed in natural light and offering an exceptional living experience. Tons of upgrades throughout. Upon entering, you are greeted by a spacious foyer with direct entry to a heated garage, ensuring comfort and convenience. The living room is a pleasant open area with high ceilings and a gas fireplace. Maple hardwood flooring adds warmth and elegance while patio doors(2018) lead to a large deck ideal for outdoor entertaining. The formal dining area enjoys lovely east exposure with a window. It could also serve as a great flex space. The bright and cheerful kitchen is filled with plenty of cabinets and counter space, two windows, glass tile backsplash and equipped with Whirlpool stainless steel refrigerator, stove and dishwasher. There is ample space for a dining table plus a spacious pantry. A convenient powder room completes this level. Upstairs, you'll find four generously sized bedrooms including the primary bedroom with a two-piece en suite and walk-in closet. Carpet in bdrms and on stairs 2018. The updated main bath completes this level. The basement space is bright and functional, ideal for a sitting area or even office space, there are numerous closets for storage. The laundry room is bright with vinyl plank flooring, and extra cabinetry for organization. Additional features of this home include triple glaze windows throughout, for energy efficiency and a high-efficiency furnace to keep utility costs low, with Sask Power equalized payment at $99/month and Sask Energy equalized payment at $60/month. Pets are allowed with approval, making it a pet-friendly home. This is a phenomenal opportunity to live in a welcoming, light-filled, and happy condo. Don’t miss out on making this wonderful property your new home! (id:44611)
718 Railway Avenue
Sheho, Saskatchewan
718 Railway Ave. Cozy 2 bedroom, 1 bath home with a large lot and a single detached garage. The village of Sheho is located on Highway 16, 40 minutes west of the City of Yorkton. (id:44611)
15 Saint Peters Acres
Lajord Rm No. 128, Saskatchewan
Located just 20 minutes from Regina, 13 minutes from White City SK, is this quiet, peaceful, private lifestyle acreage living. This location offers approx. 6.65 acres of prairie landscape with lane access from a good all season road. This home backs onto Manybones creek! A 1,475 square feet manufactured home was set up in 2012 on permanent steel screw pile foundation & is serviced with natural gas for heating, electricity from Saskpower grid, an oversized well (ample drinking water, treatment equip incld) for water, & oversized underground chamber system for sewage. Oversized double garage is heated and insulated (plywood on wall will be completed soon). The main floor is spaciously designed. The kitchen is a good size with great storage. The bedrooms are all a great size with large widows allowing for maximum natural lighting. There is a hydrant well for the water source, a conduit out to the well of future development, and Generac back up generator for power. Direction From Regina: drive 15km SE on highway 33 (Arcola Ave) until you see the "Shrine of Our Lady of Lourdes" sign, turn left (East) and drive 11km, property is on south side of the road. It is the first of the 4 homes. Mapping pin on this listing is accurate. Property tax is $2300 (2023). More details about property improvements are available upon request. (id:44611)
