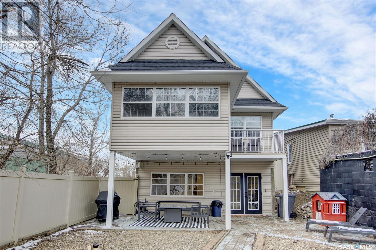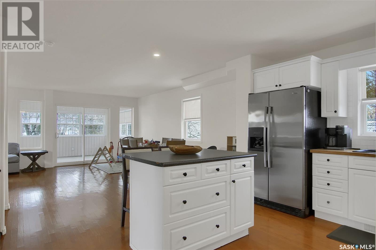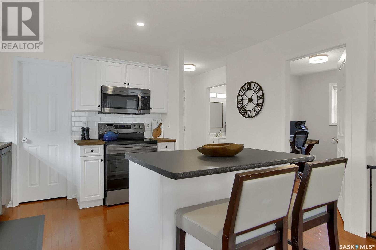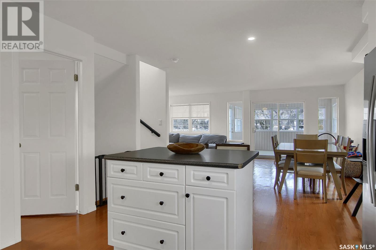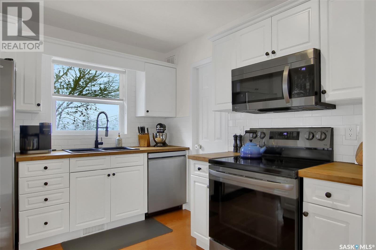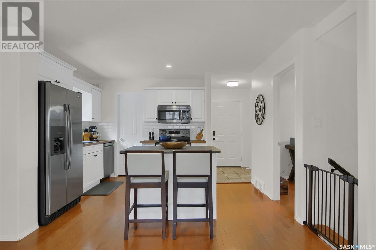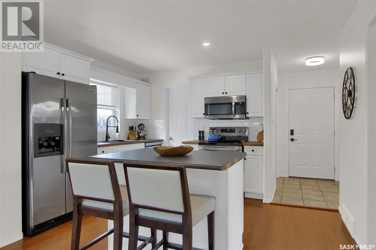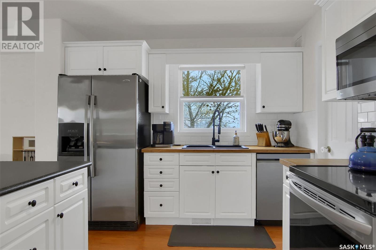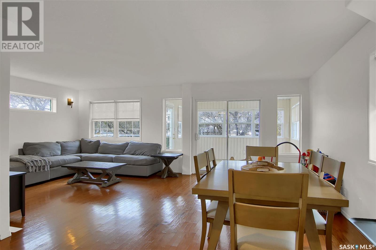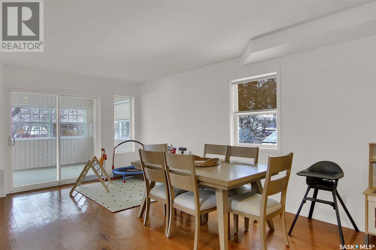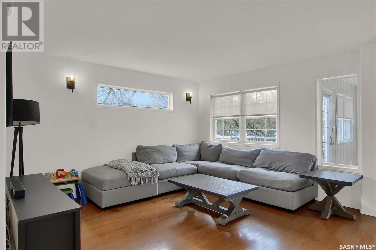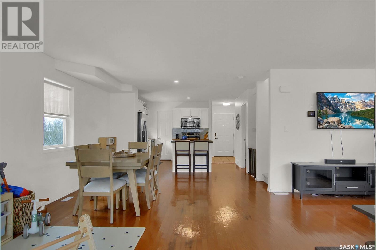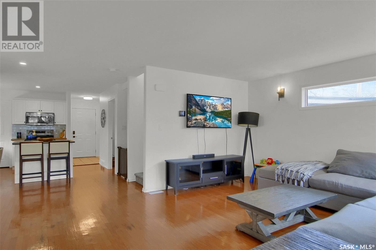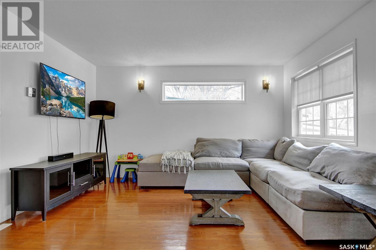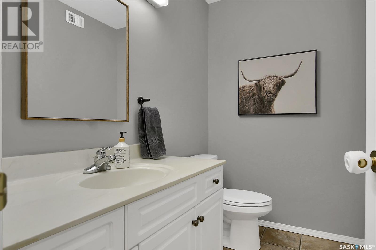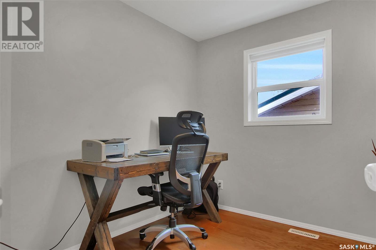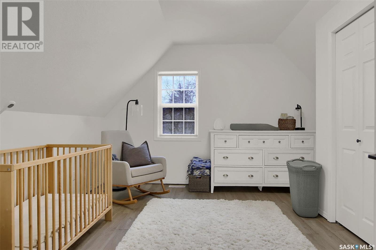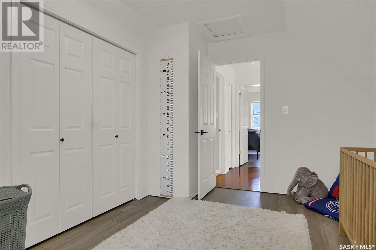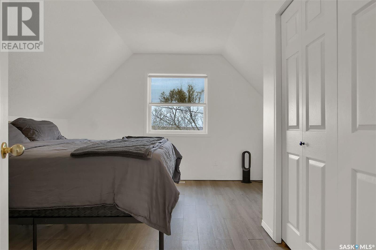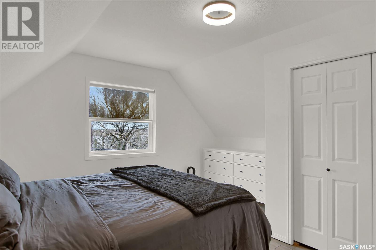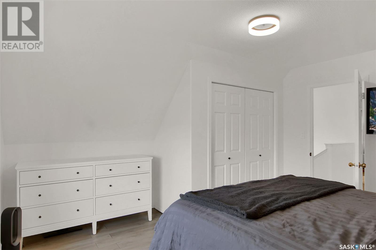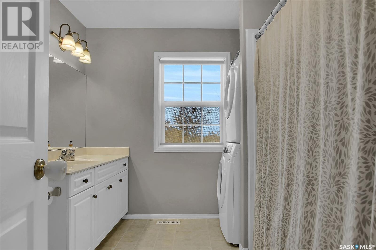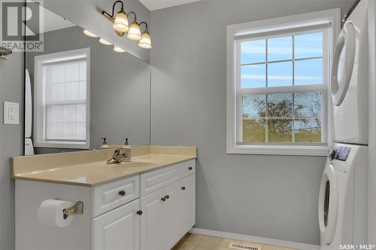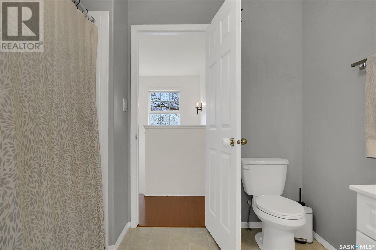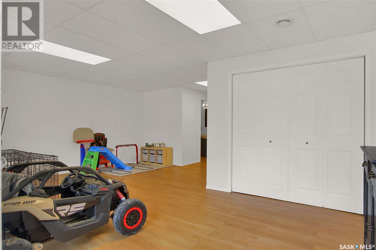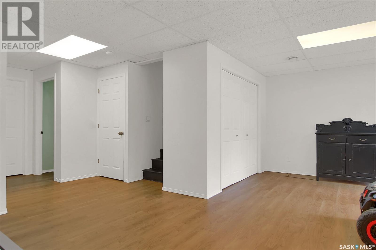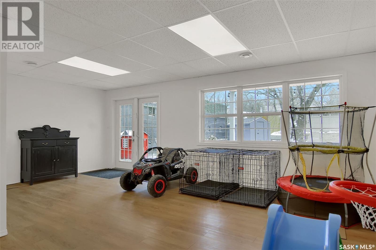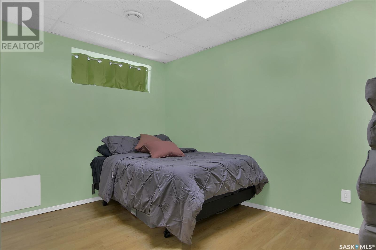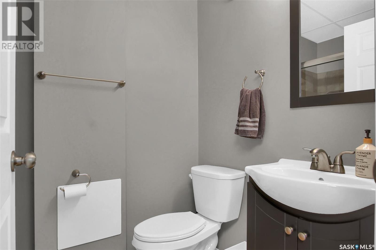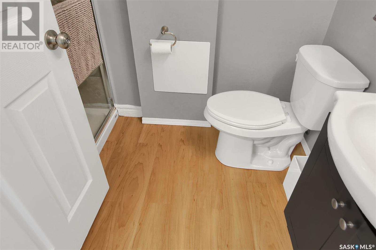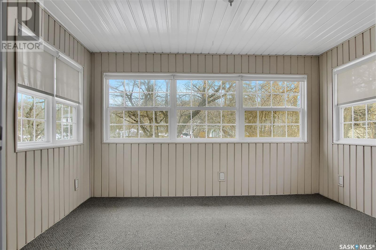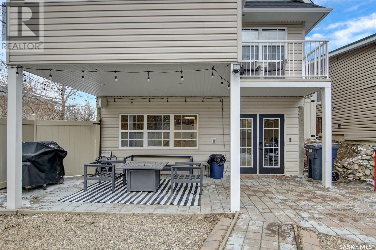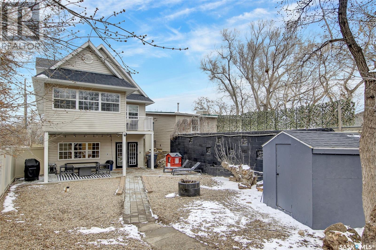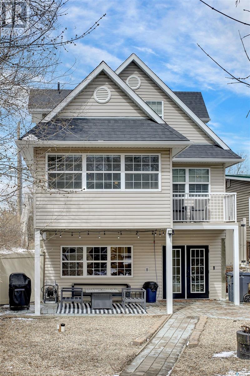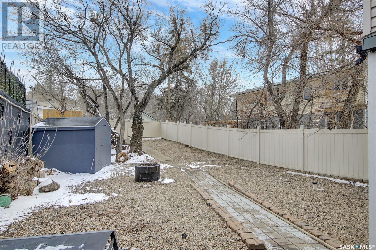4 Bedroom
3 Bathroom
1389 sqft
Forced Air
$319,999
Gorgeous Regina Beach home with a walk out basement. New shingles in 2023, as well as new carpet on the stairs leading to the top floor. This amazing home has 4 bedrooms, 3 bathrooms, cool modern tones, a section of new counter top in the kitchen, and is move in ready just in time to enjoy the summer sun! It features a fully fenced yard, great for kids and pets with a 3 season sunroom over looking that yard space. This home has a great open concept layout and the walk out style basement makes the lowest level very functional. Some close amenities are the K-8 elementary school, fuel & grocery stores, pharmacy, 9 hole golf course, and of course Last Mountain Lake which offers activities all year long. (id:44611)
Property Details
|
MLS® Number
|
SK966821 |
|
Property Type
|
Single Family |
|
Features
|
Treed, Irregular Lot Size, Lane, Balcony, Sump Pump |
|
Structure
|
Patio(s) |
Building
|
Bathroom Total
|
3 |
|
Bedrooms Total
|
4 |
|
Appliances
|
Washer, Refrigerator, Dishwasher, Dryer, Microwave, Window Coverings, Storage Shed, Stove |
|
Basement Development
|
Finished |
|
Basement Features
|
Walk Out |
|
Basement Type
|
Full (finished) |
|
Constructed Date
|
2003 |
|
Heating Fuel
|
Natural Gas |
|
Heating Type
|
Forced Air |
|
Stories Total
|
2 |
|
Size Interior
|
1389 Sqft |
|
Type
|
House |
Parking
|
Gravel
|
|
|
Parking Space(s)
|
3 |
Land
|
Acreage
|
No |
|
Fence Type
|
Fence |
|
Size Irregular
|
4185.00 |
|
Size Total
|
4185 Sqft |
|
Size Total Text
|
4185 Sqft |
Rooms
| Level |
Type |
Length |
Width |
Dimensions |
|
Second Level |
Primary Bedroom |
|
|
13'6 x 10'2 |
|
Second Level |
Bedroom |
|
|
13'5 x 10'3 |
|
Second Level |
Laundry Room |
|
9 ft |
Measurements not available x 9 ft |
|
Basement |
Bedroom |
|
|
8'9 x 12'9 |
|
Basement |
3pc Bathroom |
|
|
Measurements not available |
|
Basement |
Family Room |
11 ft |
|
11 ft x Measurements not available |
|
Basement |
Mud Room |
11 ft |
|
11 ft x Measurements not available |
|
Basement |
Utility Room |
|
|
8'10 x 9'9 |
|
Main Level |
Bedroom |
|
|
8'9 x 8'2 |
|
Main Level |
2pc Bathroom |
|
|
Measurements not available |
|
Main Level |
Sunroom |
|
|
11'7 x 13'3 |
|
Main Level |
Foyer |
|
|
6'2 x 4'8 |
|
Main Level |
Kitchen |
|
|
12'10 x 10'4 |
|
Main Level |
Dining Room |
19 ft |
|
19 ft x Measurements not available |
|
Main Level |
Living Room |
|
|
13'6 x 12'1 |
https://www.realtor.ca/real-estate/26786623/226a-fairchild-avenue-regina-beach
